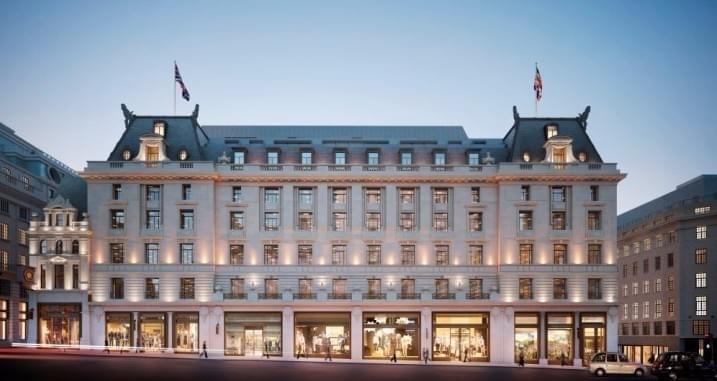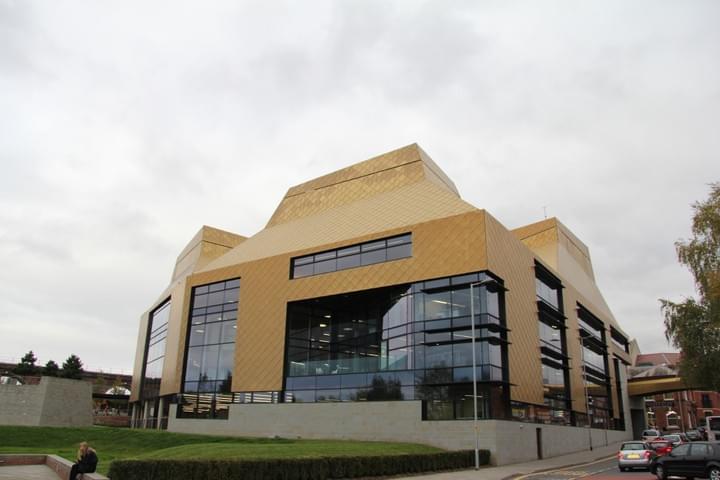
- …



Consultancy
Design
Manufacture
Project Management
Predictive Maintenance
- …
- …



Consultancy
Design
Manufacture
Project Management
Predictive Maintenance
- …


KINGS GATE
Victoria
London
The scheme proposes an active retail frontage at ground and first floors of both buildings. Kings Gate is made of Jura limestone and bronze coloured metals. Its south façade incorporates long terraces and the stone piers protects the interiors from overheating and the inhabitants’ privacy, presenting an orderly and dignified face towards Victoria Street. The rear limestone façade and Cosmos metal doors, overlook the Royal Parks forms a ‘garden elevation’ of metal balconies. Projecting bay windows on the side elevations provide daylight into the deep plan and offer views south over the River Thames or north-west over the parks. We see the scheme as a unified part of the city in which landscape, public art and architecture are conceived of as a single project.

SPRING MEWS DEVELOPMENT
Vauxhall
London
Spring Mews is located close to the banks of the south banks of the River Thames. The development shine in quality and an impressive presence. Both front and rear elevations for the development boast guarded access by VIRTEK Automated Gate Systems for vehicular and pedestrian access. All access points have bespoke access control systems for occupants. The aesthetics on this project are critical, and as you will see in this gallery the construction detail has retained high archways and unique brick facades.
< VIEW GALLERY >

THE CROWN ESTATE
St. James's Market
London
Another flagship project for The Crown Estate has welcomed our expertise and power in design. This project in Haymarket in London is designed around maintaining the original facade and building structure, whilst creating a world class office facility and retail development within. We designed and manufactured unique life preserving systems for the building. Our ADEXON™ Right-Angled Fire Curtain Systems here are designed to accommodate challenging structure complications and prevent the spread of fire and smoke through the buildings atrium.
< VIEW GALLERY >

SOUTH BANK TOWER
Southwark
London
We are not only specialist in expertise of product but our experience and versatility takes us high into the skies where quality and trust matters. South Bank Tower in London is another interesting project completed, where we were employed as trusted consultants to manufacture and deliver a VIRTEK™ Acoustic Gate system to the storage zone for the building maintenance unit 300 feet above busy London streets and the River Thames.
< VIEW GALLERY >

US EMBASSY
London
United Kingdom
Situated on five acres, the new US Embassy in London includes a state-of-the-art, 518,050-square-foot Chancery Building for U.S. Diplomatic Offices, a Marine Security Guard Quarters, a Central Utility Building to support the compound’s utilities, including electrical power transformation/generation, and fire/domestic water treatment, a recreational facility and an underground parking structure.
Most of the buildings are designed as reinforced concrete structures with ballistic-rated walls, glazing, doors and roof decks, and crash-rated perimeter protection includes our VIRTEK™ Crash-Rated Automatic Sliding Gate systems...
< VIEW GALLERY >

NESTLÉ (UK)
Staffordshire
The Project Dove scheme holds the title of being Nestlé’s largest construction project worldwide and will consolidate all the company’s UK coffee production under one roof. The complex houses the worlds first Freeze Dried Coffee processing plant.
One of the major challenges faced by the team was the project’s construction programme as a large proportion of the external works and the internal fit-out of the manufacturing plant were carried out simultaneously.
Design teams from two of our brand divisions - ADEXON™ Rolling Doors and Cosmos™ Specialist Metal Doors Systems worked tirelessly with Nestlé’s main contractor to deliver our time critical package which included - Bespoke design Rolling Doors, Substation Hinged Security Doors, Acoustic Metal Doors, and Fire Rated Metal Doors to over 100 apertures, many of which involved aerial installation and working at height.
< VIEW GALLERY >

BRITISH AIRWAYS
Heathrow
United Kingdom
The British Airways Flight Training facility which is the heart of success for Britain’s world leading London Heathrow Airport. The computing systems and simulators alone are a £200 Million investment, so securing these assets is critical and a project well suited to CUBEX®. Perimeter protection for the building includes the Cosmos™ High Security Fire Rated Door Systems by CUBEX® for trusted quality in design and high end performance.
< VIEW GALLERY >

HILTON HOTEL
Wembley
We were appointed to contribute our expertise to design a new Hilton hotel as part of a wider masterplan, which incorporates a mixture of commercial, leisure, retail and residential accommodation and community facilities around the landmark Wembley stadium. It was important that this Four Star hotel have its own identity yet respect the context in which it sits. The polished black ceramic facade incorporates our Cosmos™ Specialist Metal Door Systems, designed to reflect the contrasting white of the newly refurbished grade II listed Wembley Arena opposite and picks out shimmering reflections of the iconic arch of Wembley stadium. The hotel comprises of 361 bedrooms, conference facilities, a 660 seat capacity ballroom and a 280 seat restaurant where guests can enjoy dining with Wembley stadium as their backdrop. There is also a health club, pool and an exclusive rooftop sky bar with dramatic views across London. We helped deliver this impressive new-build hotel on time for the Olympic games.
< VIEW GALLERY >

ABERDEEN ASSET MANAGEMENT
London
United Kingdom
We have recently completed this project for Aberdeen Asset Management, which was awarded a BREEAM rating of Excellent, was a traditional JCT contract for 54,000ft² of net lettable category A speculative office space with a basement, and three floors. The secure basement car park provides parking spaces for 52 vehicles along with 50 cycle parking spaces, showers and lockers. The car park boasts a fully automatic VIRTEK™ Sliding Gate System secure access and egress point by CUBEX for peace-of-mind.
< VIEW GALLERY >

NATIONAL ARCHIVE STRONGROOMS
Midlands
United Kingdom
The National Archives is the official archive and publisher for the UK government and for England and Wales. It is the guardian of some of our most iconic national documents, dating back over 1,000 years, so the physical protection of the documents is of national interest. Cosmos™ Specialist Metal Door Systems are an essential component to maximum security, quality, and performance on a project such as this. A statement by our client was "Our safety and security is in the trust we have in these doors, and we trust them implicitly".
National Archives is an executive agency as well as a non-ministerial department.
< VIEW GALLERY >

ECHO ARENA
Liverpool
United Kingdom
Echo Arena Liverpool is one of the the most prestigious venues of its type in the UK, opened with the launch event for Liverpool’s year as European Capital of Culture. Part of The ACC Liverpool Group and purpose built as one of the next generation of event venues, Echo Arena has a track record of delivering high profile, world class events and creating unforgettable memories.
The safety and security of all who attend these venues is a prime responsibility - not only is the arena envelope design uniquely secure, but the venue is protected by a VIRTEK™ Hydraulic Telescopic Vehicle Mitigation Bollard Systems to create a safe zone to all elevations of the venue. A major consideration in this project is the coastal proximity, meaning the systems have to be designed and engineered from high grade corrosion resistant materials and components for best Whole Life Value.
< VIEW GALLERY >

KEPPEL SEGHERS
Thermal Power Station
United Kingdom
Keppel Seghers secured the Engineering, Procurement and Construction contracts for Phase I and Phase II of this integrated Energy-from-Waste Combined Heat and Power (CHP) facility, with a combined contractual value worth about GBP 390 million. This first-of-its-kind CHP plant is one of the largest and most efficient in Europe, with a capacity to treat 750,000 tonnes per annum of Refuse Derived Fuel, and produce 83 MW of electricity and 51.2 MW of heat by steam export. The plant supplies the neighboring INEOS chemicals manufacturing facility with green energy, reducing its reliance on fossil fuels. This project had need for specialist design and manufacturing processes to cater for the extreme elements that and of the building structure will have to cope with in the years to come. Located on the banks for River Mersey and exposed to coastal conditions of the Irish Sea, the design life on this project is of key consideration. Our VIRTEK™ Specialist Perimeter Security Systems design and build systems to cope with tough environments like they have here, and as a result of our expertise - the VIRTEK™ systems provide the trusted quality secure the power station site.
< VIEW GALLERY >

St Modwen.
Longbridge
United Kingdom
LONGBRIDGE TOWN CENTRE - The VIRTEK™ Acoustic Automatic Sliding Gate system seen here are quite some sight.. some of our Clients think they should become the 'Eighth Wonder of The World', but size and beauty isn't everything with our systems... With this project in the midlands of England the Client was appointed to meet specific acoustic and safety levels, which is why we were called to action here.
< VIEW GALLERY >

ONE NEW BAILEY CAR PARK
Salford
United Kingdom
This purpose built flagship multi-storey car park features a number of benefits for customers. These include state of the art larger and quicker lifts, automatic number plate recognition (ANPR), and automatic Cosmos™ Specialist Door Systems in order to provide users with the best customer experience and safety. There are also direct links to the NCP customer contact center via a number of help points throughout the car park, as well as high definition CCTV cameras for increased safety and six charging spaces for electric cars. This venue is designed for perfect customer experience.
< VIEW GALLERY >
- Contact Us
Please don't hesitate to reach out; we're likely chatting risk-mitigation solutions over a coffee...
Cubex (UK) Ltd, Prospect House, Huyton Church Road,
Liverpool. L36 5SH, UKMon-Fri, 7am-5pm+44 (0)151 422 9111













